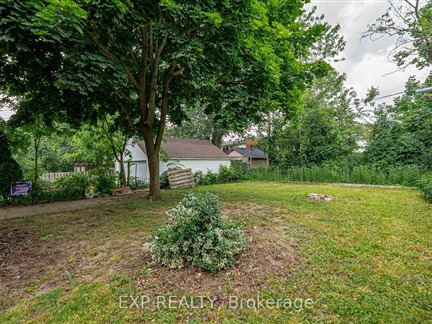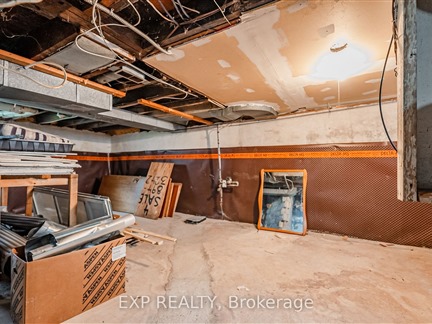4865 ARMOURY St
211 - Cherrywood, Niagara Falls, L2E 1S9
FOR SALE
$599,000

➧
➧








































Browsing Limit Reached
Please Register for Unlimited Access
6
BEDROOMS3
BATHROOMS3
KITCHENS15
ROOMSX12017857
MLSIDContact Us
Property Description
Great Investment Opportunity! Welcome to 4865 Armoury St. This vacant 3 unit home has great earning potential with one 3 bedroom and two spacious 1 bedroom apartments, allowing you to set your own rent! It also has basement finishing potential with a separate basement entrance. Within minutes to The Falls and the tourist area, schools, shops, restaurants and much more! Tons of character with bright new windows (2021) & beautiful floors (2021)New Roof (2019), Basement Waterproofing (2017). Spacious first floor unit with very large concrete porch for tenants. The second floor unit consists of a very spacious 1 BR and includes a large balcony. Walking up to the 3rd unit you will be met with another 1 bedroom loft style apartment. Huge private backyard as well as parking for 3+. Put the finishing touches on this gem and start cash flowing immediately!
Call
Listing History
| List Date | End Date | Days Listed | List Price | Sold Price | Status |
|---|---|---|---|---|---|
| 2024-06-14 | 2024-09-30 | 111 | $659,900 | - | Expired |
| 2022-06-23 | 2022-08-08 | 61 | $850,000 | - | Expired |
Call
Property Details
Street
Community
City
Property Type
Triplex, 2 1/2 Storey
Approximate Sq.Ft.
2000-2500
Lot Size
40' x 125'
Fronting
North
Taxes
$3,994 (2024)
Basement
Unfinished
Exterior
Alum Siding, Brick
Heat Type
Forced Air
Heat Source
Gas
Air Conditioning
None
Water
Municipal
Parking Spaces
2
Garage Type
None
Call
Room Summary
| Room | Level | Size | Features |
|---|---|---|---|
| Living | Ground | 14.60' x 16.01' | |
| Kitchen | Ground | 12.93' x 11.09' | |
| Dining | Ground | 11.32' x 10.83' | |
| Br | Ground | 12.34' x 10.83' | |
| 2nd Br | Ground | 11.09' x 8.50' | |
| 3rd Br | Ground | 11.32' x 8.01' | |
| Bathroom | Ground | 6.00' x 8.27' | |
| Foyer | Ground | 9.15' x 11.52' | |
| Br | 2nd | 11.38' x 12.07' | |
| 2nd Br | 2nd | 10.07' x 16.01' | |
| Bathroom | 2nd | 7.15' x 5.97' | |
| Kitchen | 2nd | 10.07' x 12.80' |
Call
Listing contracted with Exp Realty








































Call