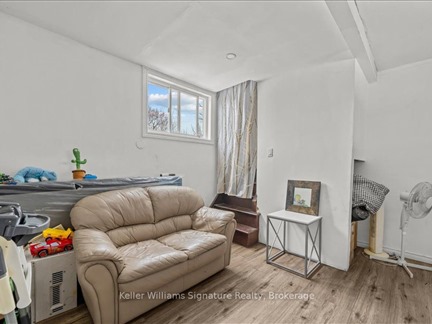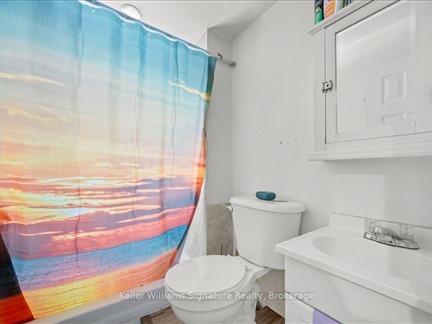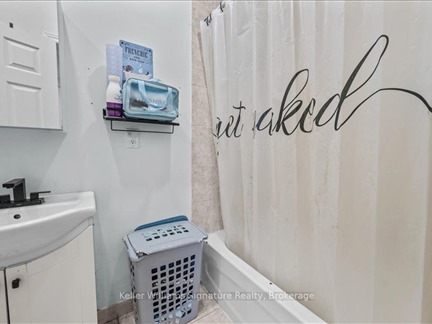5000 Bridge St
211 - Cherrywood, Niagara Falls, L2E 2S5
FOR SALE
$709,900

➧
➧




















Browsing Limit Reached
Please Register for Unlimited Access
6
BEDROOMS4
BATHROOMS4
KITCHENS19
ROOMSX12004339
MLSIDContact Us
Property Description
Attention Investors! Don't miss this incredible opportunity to own a legal triplex with a non-conforming 4th unit in a prime Niagara Falls location! Situated near Clifton Hill, Lundy's Lane, and all amenities, this GC-zoned property offers versatile investment potential, including Short-Term Rentals & Airbnb. Featuring two 2-bedroom units and two 1-bedroom units, this property has seen significant updates, including renovated units, a nearly finished basement, and a full exterior makeover. Plus, permits are in place for a basement storage unit, adding potential for extra income. With multiple new developments nearby on Victoria Avenue, this investment is only getting better!
Call
Listing History
| List Date | End Date | Days Listed | List Price | Sold Price | Status |
|---|---|---|---|---|---|
| 2024-08-08 | 2024-12-03 | 117 | $765,000 | - | Terminated |
| 2024-06-27 | 2024-08-03 | 37 | $774,900 | - | Terminated |
| 2023-09-12 | 2023-12-07 | 90 | $779,900 | - | Expired |
| 2023-08-24 | 2023-09-14 | 21 | $779,900 | - | Terminated |
| 2023-07-07 | 2023-08-25 | 49 | $799,900 | - | Terminated |
| 2023-05-08 | 2023-07-04 | 63 | $800,000 | - | Expired |
| 2022-11-25 | 2023-01-31 | 69 | $849,900 | - | Expired |
| 2022-09-30 | 2022-11-25 | 56 | $864,900 | - | Terminated |
| 2022-09-02 | 2022-09-30 | 28 | $874,900 | - | Terminated |
| 2022-08-10 | 2022-09-02 | 28 | $874,900 | - | Suspended |
Call
Property Details
Street
Community
City
Property Type
Fourplex, 2-Storey
Approximate Sq.Ft.
3000-3500
Lot Size
30' x 110'
Fronting
South
Taxes
$4,733 (2024)
Basement
Part Bsmt, Part Fin
Exterior
Alum Siding, Vinyl Siding
Heat Type
Forced Air
Heat Source
Gas
Air Conditioning
None
Water
Municipal
Parking Spaces
1
Driveway
Private
Garage Type
None
Call
Room Summary
| Room | Level | Size | Features |
|---|---|---|---|
| Foyer | Main | 8.27' x 17.62' | |
| Living | Main | 14.50' x 11.19' | |
| Dining | Main | 14.27' x 12.17' | |
| Br | Main | 11.42' x 8.79' | |
| Bathroom | Main | 10.89' x 4.95' | 4 Pc Bath |
| Living | Main | 12.24' x 13.09' | |
| Kitchen | Main | 15.22' x 12.63' | |
| Br | Main | 15.29' x 8.53' | |
| Bathroom | Main | 4.49' x 6.73' | 4 Pc Bath |
| Prim Bdrm | Upper | 3.64' x 6.66' | 3 Pc Ensuite |
| Living | Main | 16.77' x 8.96' | |
| Kitchen | Main | 10.07' x 11.75' |
Call
Listing contracted with Keller Williams Signature Realty, Brokerage




















Call