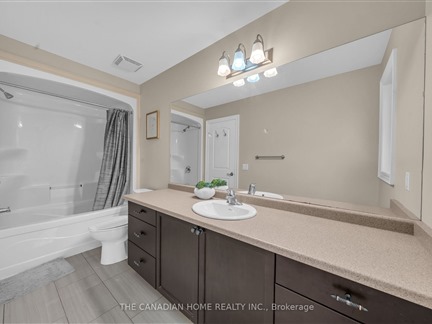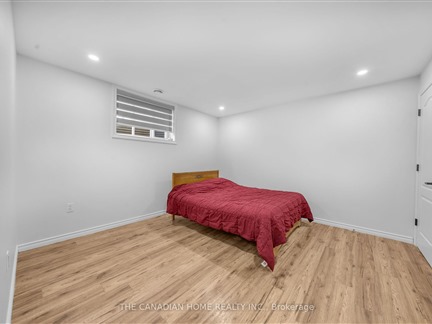6098 PARKSIDE Rd
Niagara Falls, L2H 0J4
FOR SALE
$1,399,000

➧
➧








































Browsing Limit Reached
Please Register for Unlimited Access
5 + 3
BEDROOMS6
BATHROOMS1 + 2
KITCHENS14 + 5
ROOMSX12019800
MLSIDContact Us
Property Description
Welcome to this luxurious 5+2+1 bedroom home, located in Niagara Falls most desirable neighborhood, offering a rare opportunity for multi-generational living or income potential. Situated on a spacious corner lot, this impressive property features a fully finished basement with two independent renovated in-law suites with separate kitchen and bathroom and separate entrance ideal for renting or accommodating extended families. This carpet-free home is with 9-foot ceilings, large windows for natural light, modern open-concept kitchen. With 3 kitchens, 2 laundries, 6 full bathrooms, including a convenient ground floor bedroom and a full bath perfect for elderly family members to avoid stairs, and two master bedrooms upstairs, the layout is exceptionally practical. Enjoy modern conveniences like second-floor laundry, loft, a double garage, and a 6-car concrete driveway. It is perfectly located close to schools, Parks, Golf and shopping. The backyard includes a tool shed and concrete patio to enjoy the summer with friends and family. Whether youre looking for your dream home or a smart investment, this is an opportunity you dont want to miss!
Call
Call
Property Details
Street
City
Property Type
Detached, 2-Storey
Approximate Sq.Ft.
2500-3000
Lot Size
49' x 115'
Acreage
< .50
Fronting
South
Taxes
$8,350 (2025)
Basement
Finished, Full
Exterior
Brick
Heat Type
Forced Air
Heat Source
Gas
Air Conditioning
Central Air
Water
Municipal
Parking Spaces
6
Driveway
Pvt Double
Garage Type
Attached
Call
Room Summary
| Room | Level | Size | Features |
|---|---|---|---|
| Living | Main | 10.99' x 17.98' | |
| Family | Main | 19.65' x 15.49' | |
| Dining | Main | 12.66' x 15.32' | |
| Kitchen | Main | 11.98' x 15.98' | |
| Br | Main | 14.30' x 11.98' | |
| 2nd Br | 2nd | 11.98' x 10.99' | |
| 3rd Br | 2nd | 18.64' x 18.64' | |
| 4th Br | 2nd | 13.98' x 14.99' | |
| 5th Br | 2nd | 13.98' x 11.98' | |
| Loft | 2nd | 8.99' x 6.99' | |
| Br | Bsmt | 12.99' x 15.98' | |
| Br | Bsmt | 11.98' x 11.98' |
Call
Listing contracted with The Canadian Home Realty Inc.
Similar Listings
Welcome To This Stunning, Rarely Offered Home In One Of Niagara Falls' Most Sought-After Subdivisions! Nestled On One Of The Largest Lots In The Area And Backing Onto Tranquil Green Space, This Expansive Home Boasts Over 5,000 Sq. Ft. Of Luxurious Living Space. Featuring 5 Spacious Bedrooms, Plus 2 Additional Bedrooms In The Fully Finished Basement, And 5 Modern Bathrooms, Theres No Shortage Of Room For Your Family To Grow. The Chefs Kitchen Is A Dream With Quartz Countertops, A Large Breakfast Bar, And A Walk-In Pantry. The Unique Flex Loft Offers Endless Possibilities, Whether As A 5th Bedroom, Home Office, Or Family Room With Its Own Closet. Enjoy Relaxing On The Covered Porch While Taking In The Serene Surroundings. This Home Truly Has It AllSpace, Style, And Versatility In An Unbeatable Location!
Call
Welcome to luxury living in Terravita, Niagara Falls premier new home community. This brand-new Kenmore Homes model offers an exquisite blend of modern elegance and thoughtful design, with over 4,000 sq. ft. of finished living space. Featuring 10' ceilings on the main floor and 9' ceilings on the second, this home is flooded with natural light, enhanced by 8 doors and automatic window coverings throughout. Pot lights are installed inside and out, adding a sophisticated ambiance to every space. The spacious 4+1 bedroom, 4.5 bathroom layout ensures that every bedroom has direct access to a bathroom, making it perfect for families or guests.The gourmet kitchen is a chefs dream, boasting high-end Jenn-Air stainless steel appliances. Sleek quartz backsplash, an oversized kitchen island, and a butlers station or coffee bar and pantry closet provide both functionality and style. The primary suite is a true retreat, featuring a massive walk-in closet and a luxury ensuite with a glass-tiled shower, freestanding tub, and modern fluted wood panel accent wall. Upstairs, a versatile loft space adds extra room for relaxation, while the convenient second-floor laundry comes equipped with a washer and dryer. The finished basement offers incredible additional living space with legal egress windows, a large bedroom/office/gym area, a spacious rec room ideal for a home theatre or pool table, two storage rooms, and a stylish 3-piece bathroom.The exterior is just as impressive, showcasing a stone and stucco facade, a paver stone driveway, front irrigation system and a covered rear patio with glass railing perfect for outdoor enjoyment. Located near schools, walking trails and minutes from wine country, golf courses, fine dining, amongst many other amenities this home places convenience at your doorstep.This stunning home is move-in ready with an immediate closing available. Don't miss your opportunity to own in Niagara's most exclusive luxury community, schedule your private tour today!
Call








































Call

