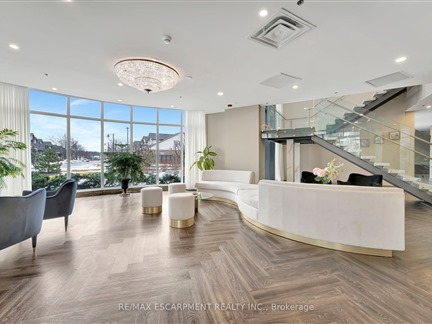7711 Green Vista Gate PH02
Niagara Falls, L2G 0A8
FOR SALE
$1,129,000

➧
➧








































Browsing Limit Reached
Please Register for Unlimited Access
2
BEDROOMS3
BATHROOMS1
KITCHENS8
ROOMSX12008107
MLSIDContact Us
Property Description
Perfectly situated with breathtaking views overlooking a picturesque golf course, this home offers an unbeatable location close to all amenities. Featuring 2 spacious bedrooms, each with its own ensuite bathroom, plus an additional powder room, this condo provides the ultimate in comfort and convenience. Large windows throughout the home fill the space with natural sunlight while showcasing the beautiful scenery. The modern kitchen boasts sleek stainless steel appliances, making it the perfect space for entertaining. Building amenities include inviting common areas, a party room, a workout room, an entertainment room, and a backyard patio, ideal for relaxing and enjoying the outdoors. Experience the best in luxury living with every convenience at your doorstep!
Call
Property Features
Cul De Sac, Golf, Hospital, Terraced
Call
Property Details
Street
City
Property Type
Condo Apt, Apartment
Approximate Sq.Ft.
1600-1799
Taxes
$4,493 (2025)
Basement
None
Exterior
Metal/Side, Stucco/Plaster
Heat Type
Forced Air
Heat Source
Gas
Air Conditioning
Central Air
Elevator
Yes
Parking 1
Owned
Garage Type
Underground
Call
Room Summary
| Room | Level | Size | Features |
|---|---|---|---|
| Prim Bdrm | Main | 15.85' x 24.02' | |
| Bathroom | Main | 10.40' x 8.66' | 4 Pc Bath |
| Br | Main | 14.99' x 11.68' | |
| Living | Main | 18.08' x 34.91' | Combined W/Dining |
| Kitchen | Main | 8.43' x 28.51' | |
| Laundry | Main | 6.59' x 8.66' | |
| Bathroom | Main | 4.92' x 5.91' | 2 Pc Bath |
| Bathroom | Main | 8.01' x 5.91' | 4 Pc Bath |
Call
Listing contracted with Re/Max Escarpment Realty Inc.,
Similar Listings
This rare 1,563 sq. ft. 2-storey condo offers a unique layout with hallway access from both levels, creating a living space unmatched by traditional one-floor plans. One level features two bedrooms, while the other offers a private third bedroom, providing flexibility for families, guests, or a home office. Experience resort-style golf club community living in the prestigious Thundering Waters Golf Club. Enjoy breathtaking views of lush greenery and the course through floor-to-ceiling windows or from your outdoor terrace overlooking the golf course. Designed for upscale living, this unit features high-end finishes and 9-ft ceilings. Additional perks include underground parking for two large vehicles (tandem), on-site security, and world-class amenities such as an indoor pool, hot tub, yoga studio, gym, designer lounge, party room, guest suites, and concierge service.
Call
Experience luxury living in this stunning top-floor penthouse, boasting a spacious 1,717 square feet open-concept layout designed for both comfort and entertaining. Soaring 10-foot floor-to-ceiling windows offer breathtaking panoramic views of the golf course and lush greenery. Thoughtfully designed, the layout ensures all bedrooms are tucked away from the main living areas for added privacy. Step outside onto the expansive 456 square foot balcony, accessible from all three bedrooms, the kitchen, and the living area; perfect for entertaining or enjoying peaceful mornings. This exceptional unit includes two underground parking spaces and a private storage locker.The building offers an array of premium amenities, including a bright and spacious gym, yoga studio, and a stylish party room on the second floor. Pool, hot tub, and sauna provide a spa-like retreat, with private access from the second floor. Additional highlights include concierge services, upgraded cabinetry, and Fibre internet. The pet-friendly community is surrounded by scenic trails, making it perfect for nature lovers. An unparalleled blend of luxury, convenience, and lifestyle awaits.
Call








































Call

